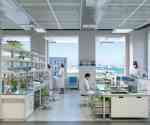2 Harbor Life-Science Center
The 2 Harbor Life-Science Center creates a new workplace destination in the South Boston waterfront.
Situated on 4-acres in the South Boston waterfront, 2 Harbor features 500,000 sq. ft. of commercial core and shell life science space with associated amenities, parking and a signature open space.
Designed for maximum flexibility, labs and offices can be placed anywhere in the building. A centralized core with perimeter air distribution minimizes conflicts and maximizes ceiling heights. The design embraces the existing light-industrial uses and the character of the surrounding neighborhood, while providing distinctive open spaces, amenities, and experiences to attract employers, employees, and the surrounding community.
The façade design reflects the character of the marine industrial surrounding buildings, with corrugated metal paneling and torqued copper-color horizontal and vertical metal bands, while also providing large triple-glazed windows to allow for natural daylight and a quiet working environment.







