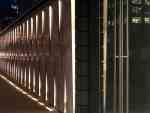255 Hudson Street
255 Hudson combines curtain wall with "woven" precast concrete end-walls.
Located in Manhattan’s Hudson Square area, this 11-story residential building features 64 condominium units. The building facades are glass curtain wall, while the end walls are folded, precast concrete. At night, light spills to the street through slanted zinc panels at the base of the building.
The ground floor is comprised of three duplex units, with private backyards ranging from 1,500 sq. ft. to 2,200 sq. ft. Above are one- and two-bedroom units along with a common rooftop space.







