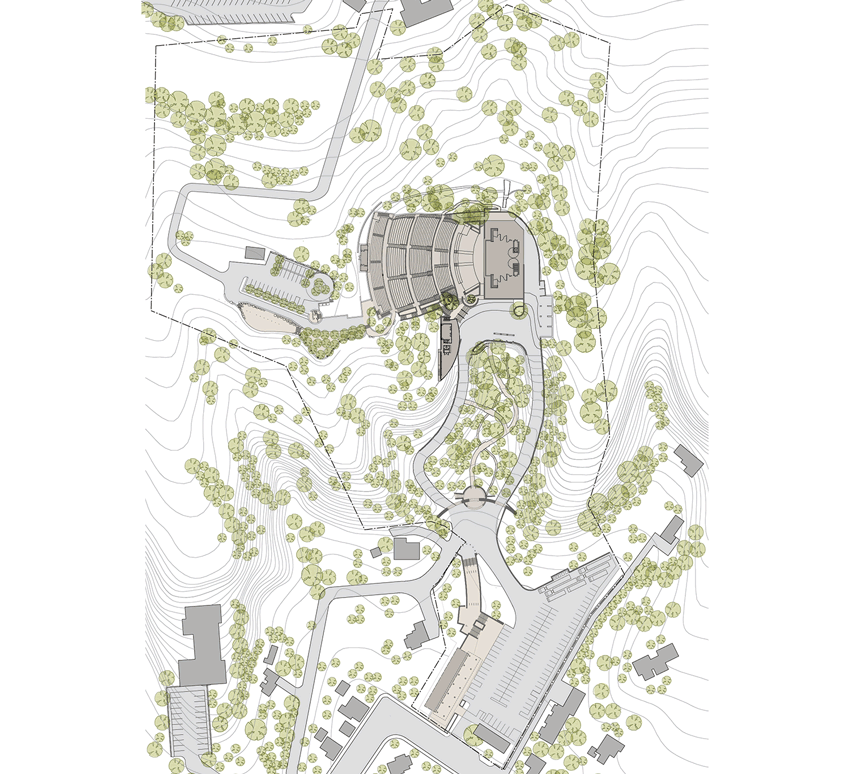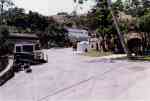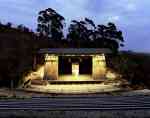Santa Barbara Bowl
The rebuilding of the Santa Barbara Bowl preserves its early 20th century grace while fully modernizing the venue.
Originally built in 1936 by the Federally-funded Works Progress Administration (WPA) program, this 4,500-seat outdoor amphitheater is located in a dramatic ravine overlooking Santa Barbara. It provides a full range of music performances, including classical, pop, country-western, blues, jazz and rock and roll.
In the 1980’s, changing performance requirements, the impact of amplified sound and traffic, and increased residential density surrounding the amphitheater led the County Parks Department to undertake a master plan to address potential changes. Through an interactive community workshop process, Handel Architects led a design team to create a detailed master plan to address each of the major issues. This master plan has served as a blueprint for all subsequent maintenance and operational endeavors, fundraising plans for capital improvements, and also served to minimize ad-hoc changes that had occurred in the past.
A non-profit entity – the Santa Barbara Bowl Foundation - was created to lease the land from the County and operate the amphitheater. Due to the need to continue to operate each summer season, the Foundation requested a plan that could accommodate the site improvements, renovations and new construction in phases. While improvements were prioritized, the phasing plan was flexible to permit some work to occur as funding opportunities arose. The Foundation required that the structures work within the existing park motif of natural materials – stone, wood, steel - and eschew the Mission style of the city.

Since 1998, six phases of work have been completed.
These include the Stage Production Platform, earth stabilization and water management infrastructure, a new visitor’s pavilion (the McCaw Pavilion), a new stage pavilion, an upper-level terrace with concessions and restrooms, upgraded patron seating, and an expanded ticket booth & administration building (Dreier building).
Adjacent to the Stage Pavilion, the McCaw Pavilion is set into the hillside, preserving the oak trees surrounding it.
The Pavilion replaces a 1960’s house that was built perched above the original restroom structure. The stone retaining walls and arches contain new concession services on the plaza level and a concert club and reception area on the second floor. Set upon the curvilinear wood deck overlooking the city, the McCaw Pavilion echoes the Stage Pavilion with a copper roof and with steel trusses sheltering the reception room and bathrooms beneath.
One of the most unique qualities of the Santa Barbara Bowl is the beautiful rustic setting in which the performance facility is built. In making all of the improvements, the design challenge was to preserve the rustic character of the site and its distinctive structures while transforming a dilapidated amphitheater complex into a modern performance venue.











