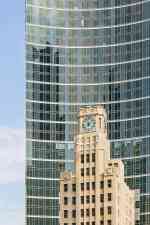Sven
The concave form of the Sven tower is shaped to create a subtle expression while being deferential to the historic Clock Tower.
Sven is a new 755-foot tall LEED Platinum residential tower situated adjacent to the historic Long Island City Clock Tower in Queens. In addition to over 950 residential units, the tower includes an outdoor pool, fitness center, resident’s library, co-working space, children’s playroom, and a demonstration kitchen. The Clock Tower, which is landmarked, has been renovated and restored, and includes 50,000 sq.ft. of modern commercial and retail space.
The new tower’s form, accentuated by a gently sweeping concave facade, visually embraces the landmarked historic clock tower and creates a formal and material dialog between the two buildings. The main residential entrance, facing Dutch Kills Green Park, borrows from the grandness of the renovated Clock Tower building, where it is located. Directly north of the tower, half an acre of public park space is being created.
The tower includes over 100,000 sq.ft. of electrochromic glass, a first for a building of this height and size, to control for solar heat gain in the apartments and reduce the building's cooling load. Each panel is wired to a program that is connected to a sun sensor on the roof that automatically adjusts the amount of glass tinting.








